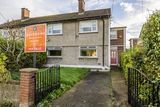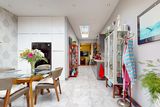‘The dance hall never opened’ – Village shop home on a crossroads in Co Kilkenny
Village shop home on a crossroads in Co Kilkenny
Lissenfield House, Main Street, Piltown, Co Kilkenny
Asking price: €595,000
Agent: RE/MAX Team Fogarty (051) 843684
An uptight parish priest once decreed that there would definitely be no dancing at the crossroads at Piltown village in Co Kilkenny; despite the best efforts of a previous owner of Lissenfield House and its adjoining period shop premises to lay on a brand new venue.
The substantial red-brick house and adjoining traditional shop premises has stood at a crossroads on the village’s Main Street since the 1900s. It was renovated in the 1990s by the current owners, retired GP John Flanagan and his wife Breda.
The house and period shop premises
“Part of the current site was once occupied by a dance hall that never opened its doors, thanks to the objection of the local parish priest,” says John, “he feared the youth of the locality would be led into sin and depravity.”
Originally built by local building firm JR Anthony, it was also the family home and the shop’s window provided a showcase for the business up to the 1950s. The name is still over the shop window to this day.
Owners Breda and John Flanagan
Since then, Lissenfield House has been the residence and surgery for two generations of Flanagan GPs and contains some relics of the 20th century that would find many echoes in the writings of McGahern, Kavanagh or Claire Keegan.
John Flanagan’s parents, Denis and Bríd, were also GPs, and when his father came to Lissenfield House in the early 1950s as a lodger he turned the shop into his surgery, or dispensary as it was then called. The local health authority bought the house from the Anthonys and in the early 1970s. Dr Denis later bought it from the newly formed South Eastern Health Board and it continued as a family home and a surgery.
John took over the practice in the mid-1980s and in 1987 he and Breda moved into Lissenfield. In 2004 the surgery closed and was relocated to a new health centre opened in the village. Breda, who paints and sculpts in her spare time, took the opportunity to turn the former surgery into her studio.
The living room
As soon as they moved in, the new incumbents began what turned out to be a 15-year programme of renovations. “The original house was flag floor, tiles, pitch pine wood and mahogany but over the years, fashions changed,” says Breda. “When we moved in, we decided that this house was built in a certain way and we said we would bring it back to the way it was. We started pulling up the carpets, stripping the paint, revealing the floors and the original woodwork.
Today's News in 90 Seconds - March 1st
“The stairs had to be stripped by hand and it took us two years to get it back to its original. The lino, carpets and tiles had to be ripped up. The doors, doorways and architraves had to be taken down and dipped and the paint stripped from the handles”.
They extended the breakfast room, the original nurses’ treatment room, into the garden, fitting additional windows and installing Velux windows into the extension roof for extra light.
One of the bedrooms at Lissenfield House
The Flanagans used timber from the locally famous Fiddown Bridge in the making of the kitchen furniture. “It was the last wooden bridge in Ireland,” says John, “it crossed the Suir connecting Fiddown and Portlaw and was constructed in 1867 by the Waterford Limerick and Western Railway Company as a road and footbridge.
“It was built on the insistence of the local landlords and industrialists, the Malcolmsons, in exchange for allowing the Limerick Waterford line to go through their land. “I remember as a young fellow crossing it and paying the toll,” says John.
The bridge was replaced in 1983, a few years before the Flanagans began their renovations. “We bought some of the pitch pine salvaged from the bridge and had it made into kitchen units, a dresser, tables and architraves and a few doors,” says Breda. “It’s a lovely connection with the local community that we still have.”
A bathroom
Lissenfield is a 2,976 sq ft, two-storey, five-bed house with a typical Victorian red brick exterior. The interior has many original features including sash windows, marble and cast-iron fireplaces, quarry tiling, internal doors, architraves, floors and the original hand-crafted staircase.
The entrance hall is a rectangular space at the heart of the house floored with the original Victorian tiles. To the left is the dining room with a marble fireplace and large sash windows facing the front. A small office to the right also has a marble fireplace and a front-facing window.
A back hallway leads to a large drawing room with an original fireplace and sash windows on two sides looking out on the garden. Behind the back hall is a laundry room and to the right is the relatively small kitchen centred around an Aga cooker. An open archway leads from the kitchen to a breakfast room. The kitchen and dining area have quarry tiled flooring.
The garden room
To the side of the breakfast room is another small hallway leading to a guest WC and to the informal family room with a door to the art room, the space once used as a shop and as a surgery.
The first floor has five double bedrooms, one with ensuite facilities, along with a family bathroom and a dressing room. All the bedrooms have the original cast-iron fireplaces.
The Flanagans spent five or six years remodelling the garden. As part of the work they extended the site. “Next door and to the left of the house was the unused dance hall,” says John. “My father bought the rear of the dance hall site situated behind our house and Foyle’s Garage bought the front part to use as a vintage car showroom. Eventually we bought that and made it into a parking area fitted with wooden electric gates that now lead from the street to the garden.”
Another bedroom
The walled-in garden has a seating area and a water feature. There is also a south-facing glazed garden room and an outdoor den. The house is on a corner site with roads at two sides while the front faces the main street where a sloping footpath has been stepped and cobble-locked by the county council.
With their four daughters reared and gone, John and Breda are downsizing. RE/MAX Team Fogarty is seeking €595,000 on their behalf.
Join the Irish Independent WhatsApp channel
Stay up to date with all the latest news





















