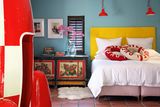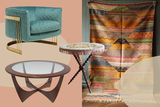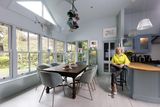Operation renovation: ‘We got there – one broken limb and five house moves later’
A designer’s savvy eye turned this tired-looking 1940s semi-d into a spacious family home with a nod to the natural














An interior designer’s home can afford to be a laboratory for ideas, a chance to play without boundaries; a task that seems a breeze for an accomplished designer but can be fraught with its own challenges, procrastination being one of them. But for interior designer Lisa Hayes, there was no fence-sitting.
After a career as a primary school teacher, it was the project that pushed her to pivot her career and set up her interior design studio, Fabric Design, despite the renovation coinciding with the pandemic, breaking her shoulder, the arrival of her third child and with a three-year-old and a one-year-old in tow.
“It was definitely challenging between delays due to Covid, juggling the needs of three children with one arm and the constant cycle of packing up and moving but we got there one broken limb and five house moves later,” she says, recalling the first few weeks eating breakfast with an audience of six workmen.
Today's News in 90 seconds - 3rd April 2024
Lisa and her husband had their eye on the 1940s semi-detached house in Dún Laoghaire for some time, admiring it from afar. There seems to be a sense of kismet when certain homes find certain owners and, in Lisa’s case, it felt just right, despite “needing a lot of work”.
Save for knocking one wall upstairs, the first floor remains virtually the same with three large bedrooms and two smaller box rooms. With the exception of the mid-century details on the porch canopy and the brickwork around the windowsills, the downstairs of the house underwent a complete renovation and retrofit with the aim to completely modernise the space, incorporating the garage and maintaining the original footprint without the need for an additional extension.
The front exterior of the property
Lisa Hayes with her family
The open-plan living area with sliding doors
The result is a carefully considered design with the focus on creating a modern, light and airy space that would allow them to grow as a family over the years and maximise every nook and stylish corner.
A former downstairs bedroom/bathroom was converted into an airy entranceway with a large picture window with views through the sliding doors at the back of the house which floods the interior with natural light and blurs the lines between indoors and outdoors.
It’s a clever emendation that tempers the gravitas of the space enhanced by the ‘loose’ meadow planting that frames the window in the garden.
Read more
“The connection to the outdoors was vital to me,” says Lisa. “I love a contemporary and bright aesthetic and always try to connect with nature in all of my projects. Plants feature heavily in my designs, along with raw materials, and I love how the picture window fulfils that brief right as you enter the house.”
It was her architect, David Shannon of The Architects, who suggested leaving the beams and steel exposed in the open-plan living area, creating a feature out of them.
Initially, there was a few casualties with the exposed steel, she tells me, but now they’ve become integrated props for imaginative play. “I can’t remember the amount of times the kids bumped their heads on those beams,” she says, “but they soon learned to avoid them. Now they use them as fireman poles!”
Design isn’t all about aesthetics, it’s also about functionality and, with young children, there’s the inevitability of accumulating clutter, so considering the functionality of spaces was key to the design.
The downstairs area during the renovation
The kitchen before the renovation
The renovation in progress
“We sought to utilise every available space for discreet storage.” Even the handsome vintage sideboard doubles as storage for the kids’ books and a handy bar. “I was also conscious of creating an open-plan layout for everyday living.”
The communal living/dining room is Lisa’s favourite room in the house, where the family socialise, work, cook or read a book. “It’s a very multi-functional space where everyone can be together but pursue their own activities.”
Her nuanced approach to layering spaces with contemporary elements and natural materials is done beautifully: a polished concrete floor in the main hall and open-plan living room meets birch ply storage units and a kitchen island mirrored in wooden ceiling beams and units in the living room, all perfectly balanced with playful colour schemes — cue the bright-green kitchen and quirky art.
“As a designer, I definitely lean towards natural materials, even though they’re not always the budget-friendly option. They add texture, tone and visual interest and a connection to a space that can’t be replicated with alternatives.”
The home may have a designer’s stamp with rooms that are carefully edited, and yet there’s a relaxed feel and a rough-hewn comfort about it. A mix of vintage and modern furniture throughout helps create an eclectic atmosphere, and Lisa’s love of natural elements is evident in the abundance of plants which help soften spaces.
There’s no doubt a polished concrete floor can look sleek and stylish but it can run the risk of looking sterile, which Lisa has tempered with textiles and pops of colour.
“I do love the aesthetic of a concrete floor but I’m aware of its ‘cold’ qualities,” says Lisa. “I tried to balance that with the bright-blue chair in the living room and a Moroccan Kelim rug that I recently purchased from Joy Thorpe Antiques.”
The entranceway with picture window
Natural wood used in the interior spaces
The dining area with some of Lisa's quirky art on the wall
The pared-back, contemporary space is the perfect backdrop for Lisa’s enviable art collection, which includes works by Alastair Keady, Leah Beggs, Caroline Fay and Robyn Carey, along with nature-inspired prints by West-of-Ireland designers Superfolk. You’d almost be forgiven for thinking you’d walked into a gallery, albeit one with three kids and some toys floating around; it manages to feel sophisticated and neutral while also being warm and inviting at the same time.
“The best part of the renovation for me was immersing myself into the interiors. Some might feel overwhelmed by all the decisions but I thrived on it. I spent hours choosing materials, picking out furniture and art and liaising with tradespeople. Yes, it was stressful at times, but it was a creative adventure that I found incredibly rewarding.”
If she had advice for someone starting the process, it would be to consider the needs of everyone living there and pay attention to the finer details, such as materials, textures and finishes, which can elevate design and create a more cohesive look. “Oh, and maybe don’t start a build in a lockdown with a broken shoulder!”
There’s very little she would change about the house if she could do the renovation all over again, apart from a few more USB plugs, she admits, and factoring in a noise barrier in the open-plan living room in the initial stages of the build.
“It took a year of living there to realise how noisy our kids are,” says Lisa. “The open-plan living area really needed to be soundproofed a bit so our architect came up with a clever solution to build a stud wall and install a sliding barn door instead of one that could be slammed shut. It’s made a huge difference to that part of the house.”
It may remain traditional in its facade, but the interior is bright and crisp, flooded with natural light and with unexpected modern flourishes that delight.
Join the Irish Independent WhatsApp channel
Stay up to date with all the latest news





































