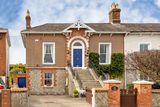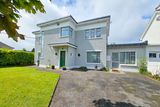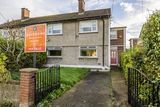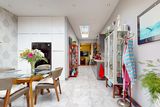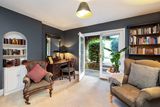Malahide home where Cecelia Ahern lived while churning out some of her bestsellers is for sale for €2m
This Dublin property with coastal views was bought off-plan by the author in 2002
Former Malahide home of Cecelia Ahern on the market for €2m
18 Abbotts Hill, Malahide, Co Dublin
Asking price: €2m
Agent: Sherry FitzGerald (01) 8454500
It could be a case of ‘P.S. I love your house’ if you visit 18 Abbotts Hill in Malahide.
Just before it was constructed in 2002, it was bought off-plan by the successful Irish author Cecelia Ahern, daughter of former Taoiseach Bertie Ahern.
She lived here for over a decade as her writing career took off.
The 2,928 sq ft property represents a departure in Irish city home building that kicked off along with the Celtic Tiger.
Where previously developers had filled sites with average-sized three and four-bedroom homes, the builders of two Malahide schemes at Abington and Abbotts Hill (launched in 2000 and 2002 respectively) instead created estates of fewer, but larger, detached homes on bigger site areas.
The pale brick exterior
The two gated schemes became known as ‘Malahide’s Millionaire’s Row’ due to the high prices for the properties which fetched between €2m and €4m.
Later, as land prices surged, other developers followed suit in Dublin’s more upmarket locations.
Until then, those looking for a high-end home had been more likely to choose a period detached property in locations like Ballsbridge, Foxrock, Howth or Killiney.
Ahern’s sister Georgina and her husband Nicky Byrne of Westlife bought one in Abington.
Author Cecelia Ahern was the first owner of No18 Abbotts Hill. Photo: Brian McEvoy
Ronan Keating and his then wife, Yvonne Connolly, bought the show house there, later moving to No50 in the same estate.
Footballer Robbie Keane and his wife Claudine were also residents, as was the former Anglo Irish chief David Drumm.
Abington and Abbotts Hill also attracted techies, successful business people and foreign executives who liked the more American-style homes, proximity to Dublin Airport and the sea, and nearby Malahide Village with its upmarket coffee shops and boutiques.
Unusually, both schemes offered buyers plots with a menu of similarly styled house types to choose from. These could also be altered depending on the tastes of the buyer.
The kitchen with its hardwood breakfast counter
Designed by Conroy Crowe Kelly architects, Abbotts Hill had the advantage of being much closer to the sea than Abington.
Abbots Hill was aimed at high-rollers and celebrities who needed floor space for Jacuzzis, gyms, pools, home cinemas and games rooms, and often an annex for staff.
The houses were initially priced at between €2m and €4m, which was eye-watering at the time.
For her part, Ahern bought No18 off-plan in 2002 at a time when her career was about to take off.
Her debut novel P.S. I Love You was published in 2004. Since then, she’s been published in over 50 countries and has sold more than 25 million copies of her books.
Read more
While she might have conceived the plots of her early work whilst living in No18 Abbotts Hill, Ahern always told interviewers that she preferred to conduct her writing routine in an office located elsewhere.
After selling up in 2014, it was reported Ahern traded up to an even larger home in the same estate.
One of the reception rooms
Since her 2004 debut, Ahern’s bestsellers include A Place Called Here and In A Thousand Different Ways.
The detached L-shaped house, which has a brick façade and a gravel driveway, is tucked away off the Coast Road in Malahide.
What stands out more than anything is the quality of the finishes and the furnishings throughout.
The front door leads to a long, bright hall, which has high ceilings and high-gloss porcelain tiles underfoot.
The rear of the property
It has double-glazed glass doors leading to a dining room at the front of the house, featuring a round glass table and leather chairs.
Here, there’s a hardwood maple floor. This is continued into an inviting light-filled sitting room, one of two reception rooms, where there’s an open fire, a white marble fireplace and mirrored walls, which give an illusion of space, with shelving on either side. The high ceilings have coving and recessed spotlights.
The walls and furnishings are mostly subtle, neutral creams, beige and taupe, with colourful Persian rugs and bright cushions providing pops of colour. It creates a calming overall aesthetic.
The front of the house faces south, so it gets the sun during the day and because of the dual-aspect windows, this room is particularly bright.
The view from the property
There’s another reception room, again furnished in neutral creams and beige, which also has hardwood flooring, a chandelier, high ceilings and big windows.
The cream colour scheme is continued in the kitchen, which has high-gloss units and Korean work surfaces.
There’s an island in the centre with a hardwood breakfast counter and high seats, and a utility room with an entrance leading to the side of the house. Double glass doors in the kitchen open to a patio outside.
A wrought iron staircase with wood panelling on the walls leads to the landing upstairs, which has four double bedrooms, two of which have en suite bathrooms.
One of the double bedrooms
The master bedroom also comes with a walk-in wardrobe. A nautical round window serves as a nod to the house’s location.
There’s a family bathroom with a rainforest shower on this level. A staircase leads to the third floor, where there are two attic rooms, which could also be used as offices, with plenty of additional storage in the eaves spaces.
As designed by the architects back in 2002, the house is not overlooked and therefore it gets the sun most of the day.
A double bedroom in the converted attic
The garden is split-level and has been landscaped with imitation grass, flower beds, topiary trees and shrubs at every turn.
An enclosed step-down section with an outdoor couch and table would be an ideal setting for drinks or a barbecue at sunset, given that the back faces west towards the sea, which can be seen from indoors.
Its elevation gives sweeping views across the bay to Lambay Island, with Donabate beach in the distance.
The houses in Abbots Hill have a private gated laneway for residents only, which brings you directly on to Grove Road and connects you to Malahide Village, with the St Oliver Plunkett primary school and Dart station close by. It’s also just a 14 minute walk to the beach.
Sherry FitzGerald is asking €2m.
Join the Irish Independent WhatsApp channel
Stay up to date with all the latest news











