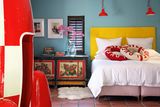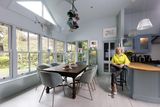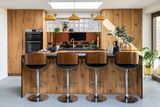Operation renovation: ‘After years of squeezing past each other in a cramped kitchen, it’s so lovely to feel the open space’
A 1930s ex-council house in north Dublin gets a sensitive renovation fit for a family of five, with secret storage and vibrant tones
Behind the scenes: A 1930s ex-council house in Cabra gets a family-friendly, open-plan renovation
Seeing the ‘potential’ in a neglected house often reeks of real estate hyperbole — a last-resort plea to get it off the books. But when Maria Buckley and Alan Brosnan first saw their then 75sqm 1930s ex-corporation house in Cabra, Dublin, they immediately envisaged their dream home, despite its shabby state.
The Cork natives were open to living anywhere near Dublin as long as it was close to the city centre and had a community feel, but, as time passed, houses went up in price but down in size. “We had a tight budget,” says Maria, “so there wasn’t much wiggle room, and we actually lost out on it initially, but thankfully the sale fell through and we got it second time around.”
That was 2015, and although it was perfectly liveable, it was in rough repair, complete with a 1970s kitchen-bathroom lean-to extension minus the insulation. “We thought we’d just ‘get the job done’ but we were so naive,” says Maria. In the end, it took six years before they got to the renovation, but with two small kids running havoc during that time, it meant they didn’t have to worry about scuffs on walls.
The old kitchen
The kitchen after the renovation: Gerry Mooney
“I must be one of the few homeowners who can say that their builder finished on time and within budget,” says Maria. “But he was true to his word, despite a two-week delay on the floor due to our decision to install underfloor heating.”
From the outside, the house is a typical 1930s terraced house, save for a lick of paint and new doors and windows. But inside, the open spaces that connect, the bold lines and careful use of bright colours is a world away from the home they first stepped into, bringing the original 75sqm to 105sqm.
Sure, it has its old bones, important parameters within which to play, but inside it transcends its obvious facade with a bright, vibrant interior which seamlessly flows and perfectly reflects the family’s youthful and energetic side.
Save for the facade, side wall and roof, the entire house was gutted with the aim to create a home that was easy to live in for a family of five and suited their needs: open living, easy to move around in, connected to the outdoors with lots of natural light and storage.
Read more
A kitchen at the heart of the house was key for Maria, and having a family bathroom upstairs instead of just the one downstairs. The couple had the benefit of living there for a long time before they renovated so knew exactly what they wanted.
“We have one full wall of storage that is the hardest working part of the house, hiding all the clutter. We also snuck in storage under the window seat which houses all the kids’ toys.”
Their previous house involved a lot of schlepping through narrow corridors, around tight corners to get to the back door, so an easy route to the garden with the kids’ bikes was also a prerequisite.
The new open-plan dining area. Photo: Gerry Mooney
With a complete blank canvas inside, Maria set about designing the internal layout herself in a way that worked for everyone, with three bedrooms and a large family bathroom upstairs and a spacious open-plan living area downstairs with the kitchen at its centre — all designed around an inside/outside window seat inspired by one she saw in a house in Marino designed by Architectural Farm, with deep reveals that allowed it to work in a variety of ways and that spanned the whole back of the house.
“I loved the flexibility it had in comparison to a regular double-glazed door, and it works as a second living area for the kids to hang out and play on. On sunny days, they spend their time jumping in and out of the slider window.” There’s no ‘good’ room as such. Instead, every space has a function: a small sitting room to the right as you come in the front door doubles as a hallway, and connects to the dining area and on to the bright yellow kitchen, with a communal island at its centre, and then the open lounge area at the back of the house framed by the window seat.
The back garden before the renovation
The renovated extension. Photo: Gerry Mooney
It’s contemporary with an eclectic and sophisticated mix of playful colour layered over restrained older bones.
“After years of moving around corners and squeezing past each other in a cramped kitchen, it’s so lovely to walk downstairs and feel the open space,” says Maria, who measured everything carefully so as to know where items would be positioned to ensure a smooth flow.
She refers to the dining area, which she admits ‘works hard’ as a room that connects to upstairs and the downstairs bathroom and somewhere the family gathers, and the sitting room, which also works as a hallway when not being used for lounging.
A home also has to feel personal, and Maria’s is big on personality; there’s few muted tones to be found. Her love of texture, pattern and bold colours is evident throughout, especially in her choice of paint hues.
“Our neighbour, a painter, did the paint work, and I think he regretted saying yes when he saw how many colours we were using,” she says. Combinations of Farrow & Ball’s Pink Ground and Cook’s Blue in the bedrooms, Railings on the doors, India Yellow in the kitchen and Verts de Terre in the sitting room make for a lively setting.
The vibrant new living area. Photo: Gerry Mooney
The addition of vintage standout pieces of furniture, including a favourite mid-century McIntosh sideboard, and bright furnishings perfectly complement the mix of old and new design. Old houses can often feel claustrophobic, between boxy rooms and lack of light, but the home is airy and bright thanks to a rooflight window over the stairwell, which you don’t expect in a middle-terraced house, the large picture window at the rear and those vibrant shades that surprise you throughout.
Reviving a mid-terraced house must have come with its challenges, however. “There were definitely a few,” says Maria. “For starters, it’s narrow and we were limited as to our extension, so fitting our wish list in was tricky. We compromised on the bedroom sizes to allow for an upstairs bathroom.
“When the builders uncovered the floors, they discovered it would require damp-proofing, which triggered the decision for underfloor heating, a stretch at the time but we’re so glad we did it as it frees up the need for radiators on the walls and keeps the place less cluttered.”
The open-plan entrance. Photo: Gerry Mooney
Moving the stairs from its position directly in front of the hall door to the dining area a week before the build started was another surprising dog-leg. It wasn’t in the plan or budget but proved to be an added bonus, giving way to a larger living room space and open, light-filled hallway.
Is there anything else they’d change with the benefit of hindsight? “Very little but we do want to figure out a flexible solution for splitting the area in the evenings, so we may add a curtain that allows us to close off a space when we need it.”
Budget permitting, they’d also like to add a porch for all the extra ‘clutter’, alter the attic to create a mezzanine in one of the bedrooms and add a garden room to escape to when the kids get older. “Working on a house never ends!”
Join the Irish Independent WhatsApp channel
Stay up to date with all the latest news





















